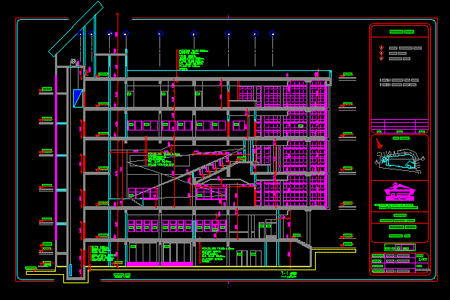|
|
|
 |
SKETCH-PLUS: A professional autoCAD drafting services.
|
“No stream rises higher than its source. What ever man might build could never express or reflect more than he was. He could record neither more nor less than he had learned of life when the buildings were built.”
Frank Lloyd Wright
(1867 – 1959) |
|







